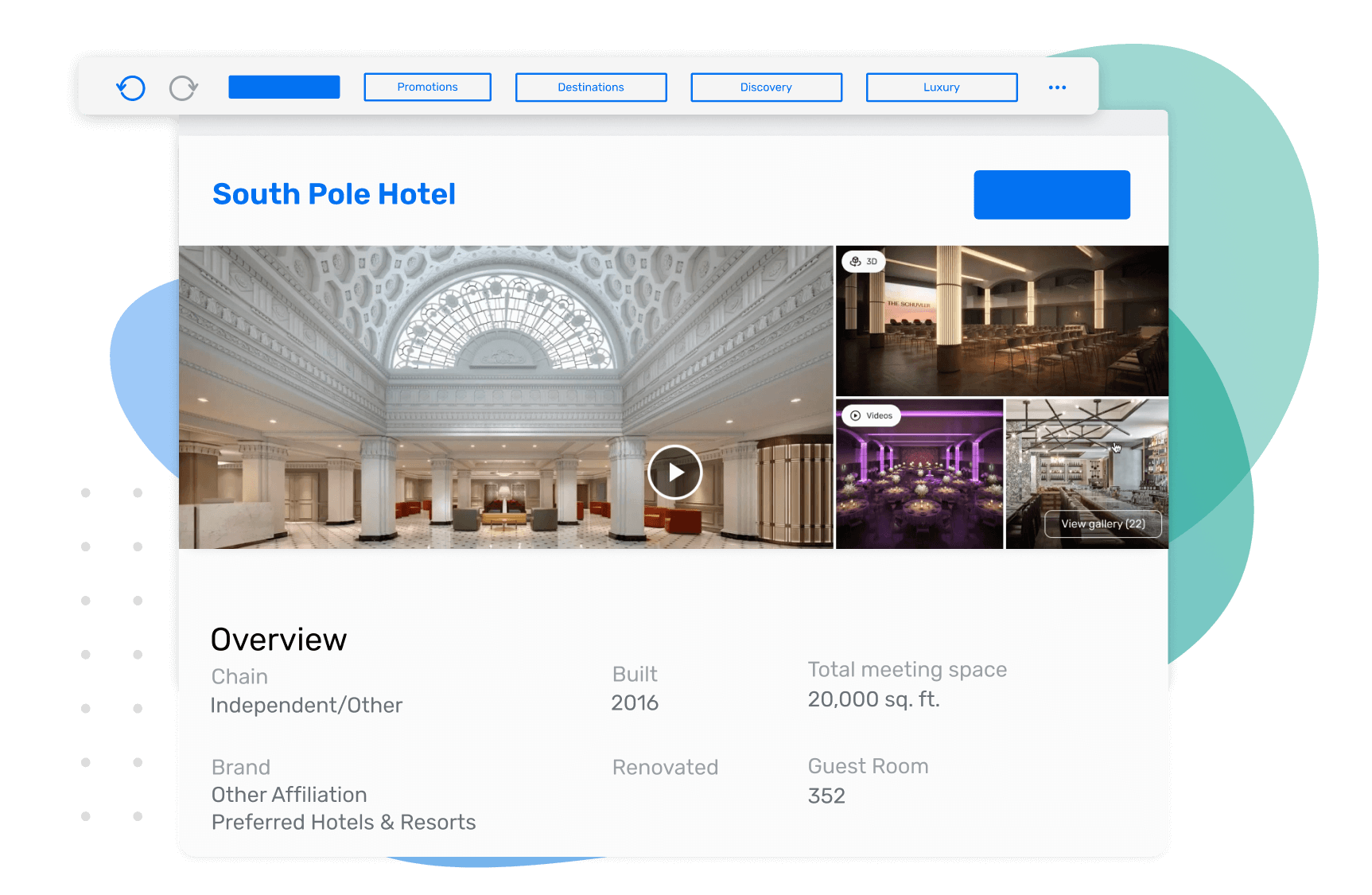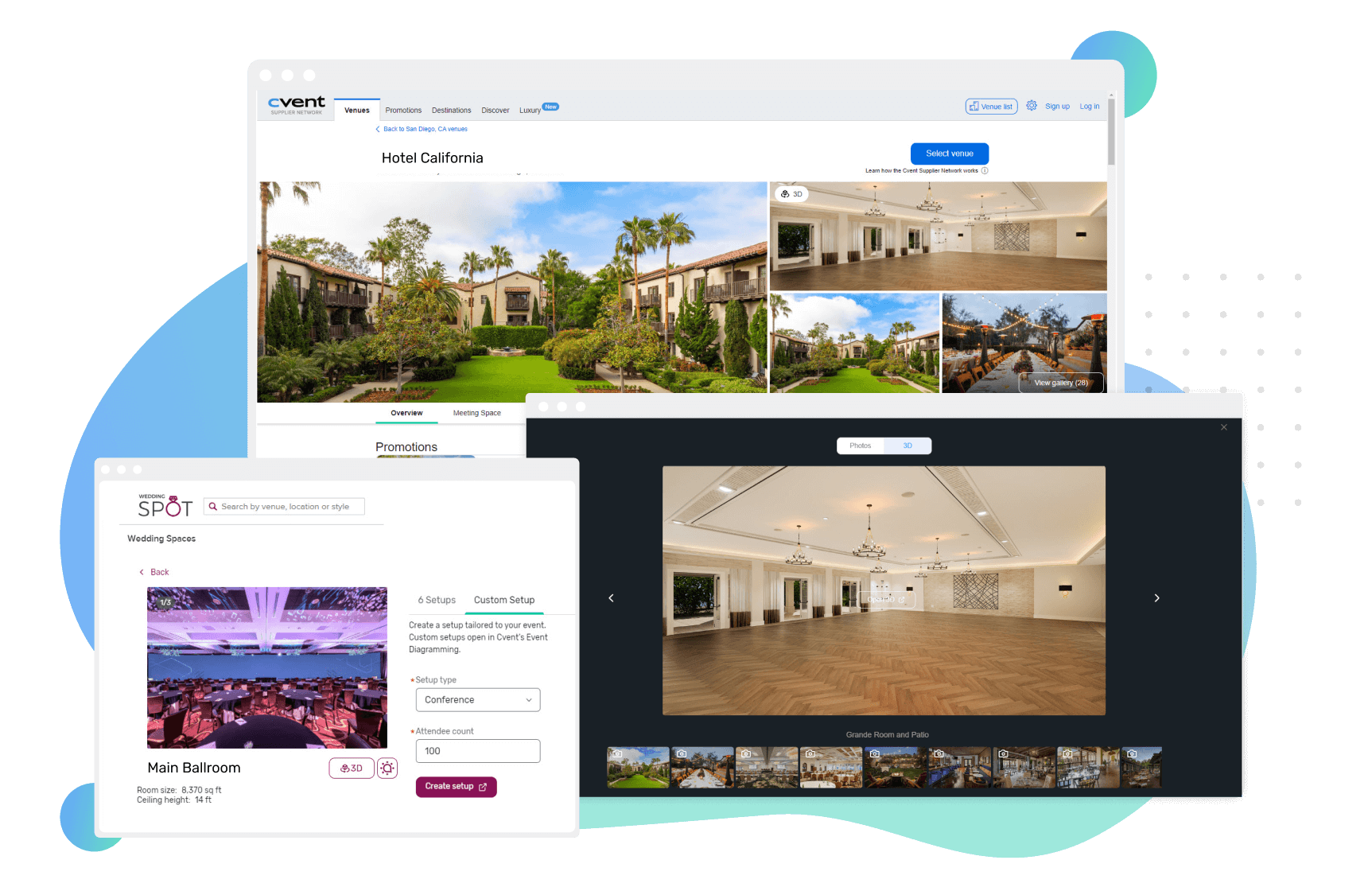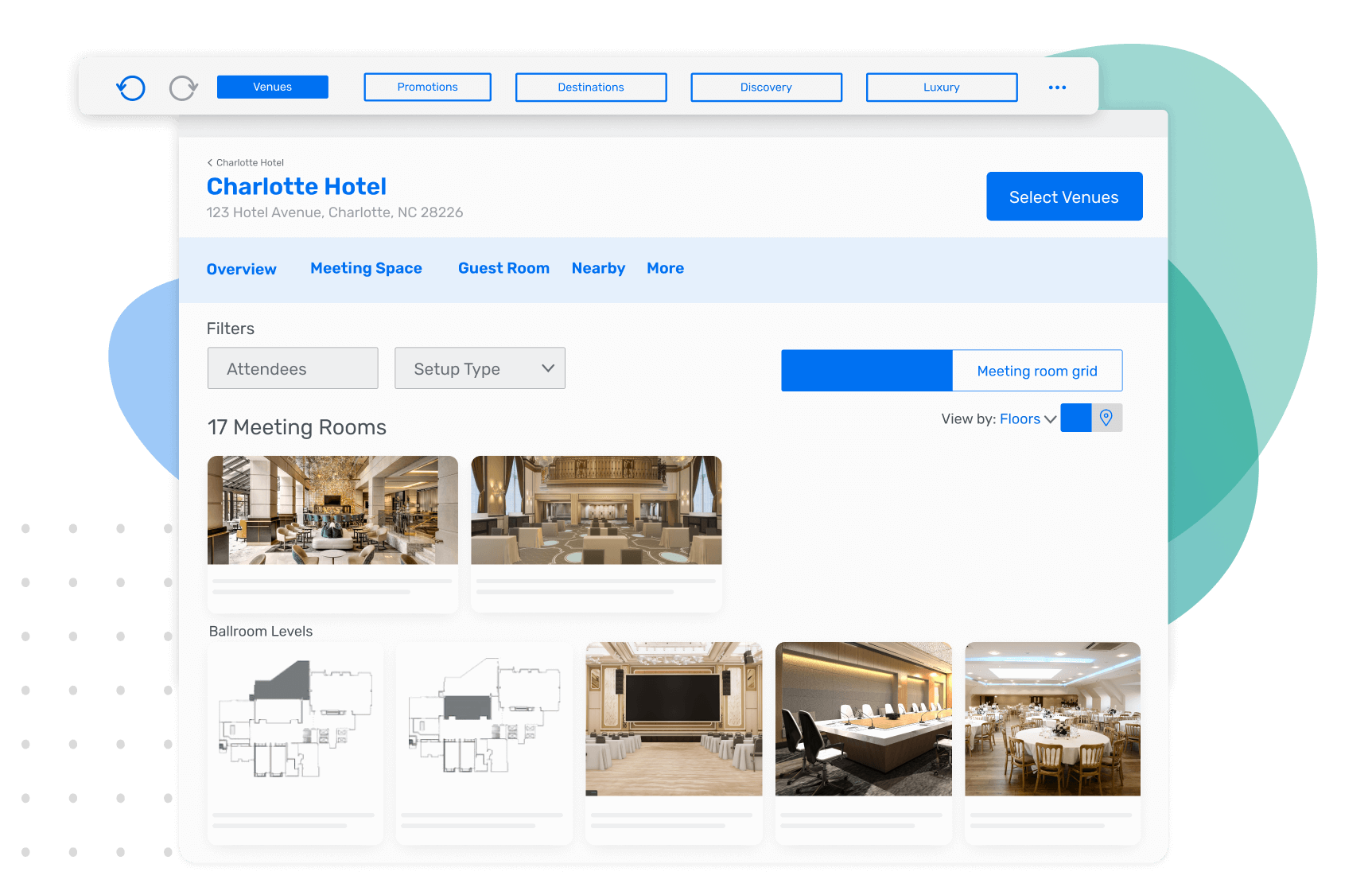Photo-Realistic 3D & Interactive Floor Plans
Prove your space can meet planner needs and bring your
venue to life.
Key features
![]() To-scale floor plans
To-scale floor plans
![]() Photo-Realistic 3D rendering
Photo-Realistic 3D rendering
![]() Interactive content
Interactive content
![]() Max capacity diagrams
Max capacity diagrams
![]() Dynamic lighting
Dynamic lighting
![]() Automated walkthroughs
Automated walkthroughs
Showcase your space directly
where planners source venues
Win more business and get stakeholder approval faster with detailed views of your space in Photo-Realistic 3D.


Drive qualified leads
Generate more leads from your website, the Cvent Supplier Network, or Wedding Spot with interactive venue content.
Convert more business
Help planners envision their event at your venue with common layouts and max capacity diagrams.

See how you can win more group business
Why Cvent
The resources and staying power for a lasting partnership
Trusted by 50% of the Fortune 500 companies
24/7 support from our 1,500+ customer success team
Our security and privacy teams protect your data
