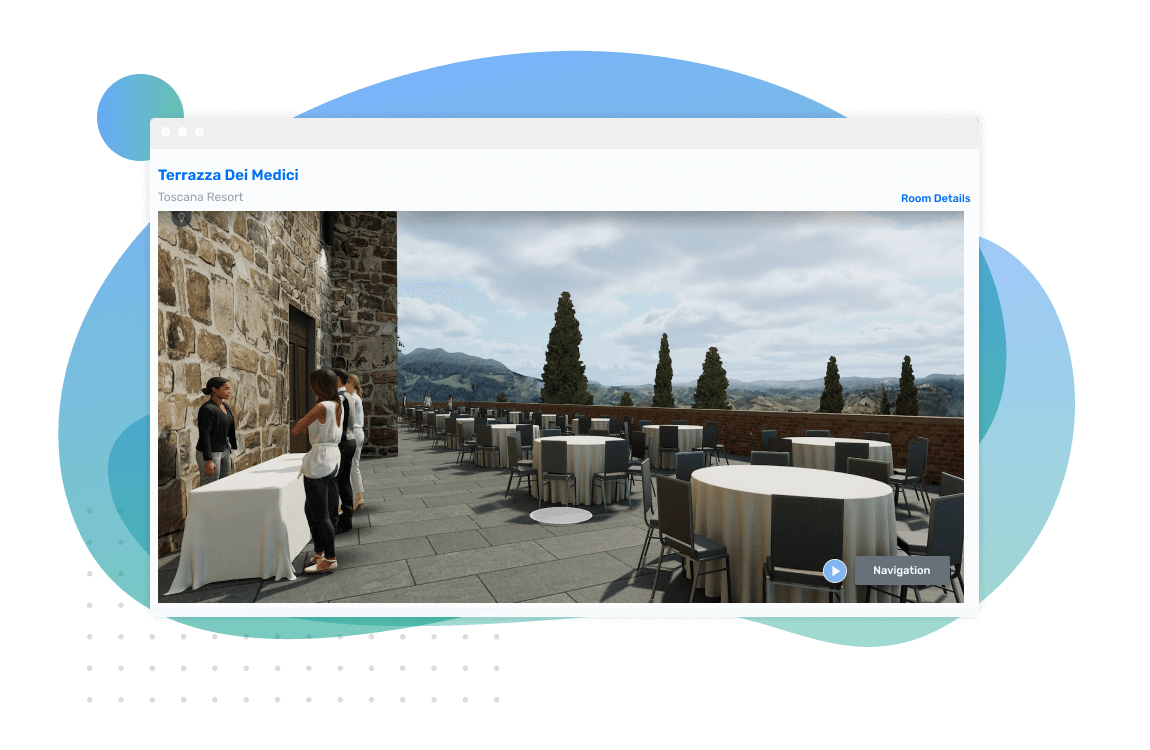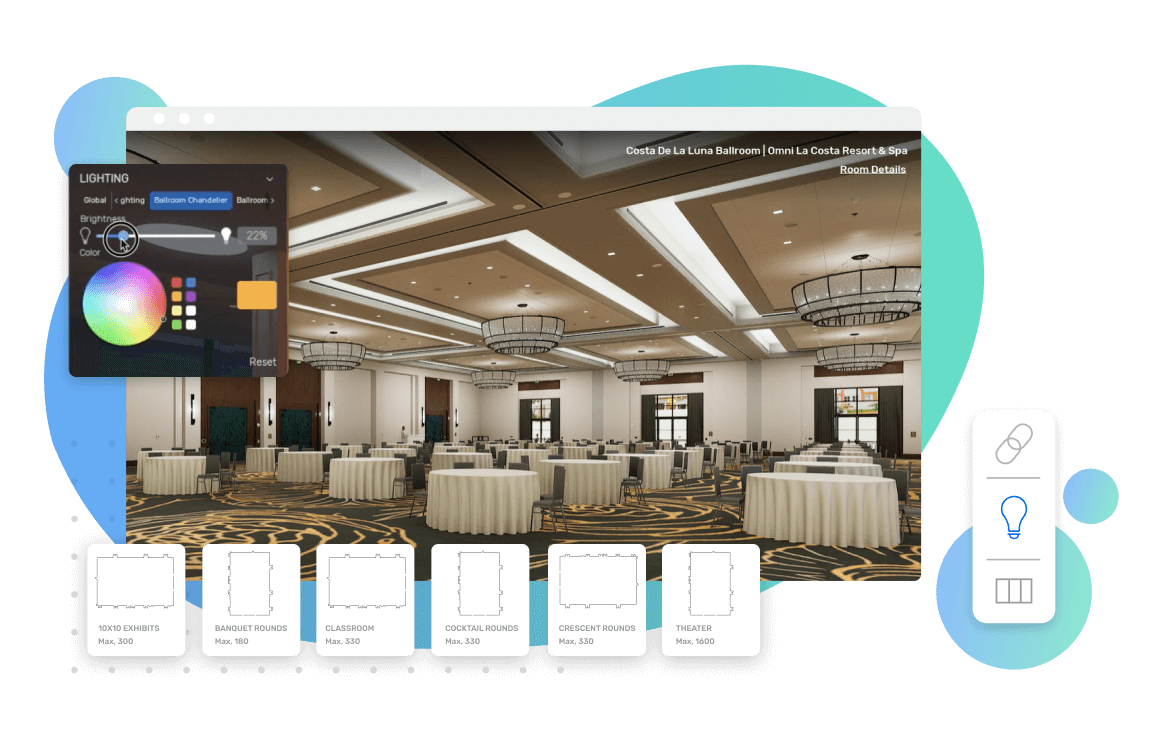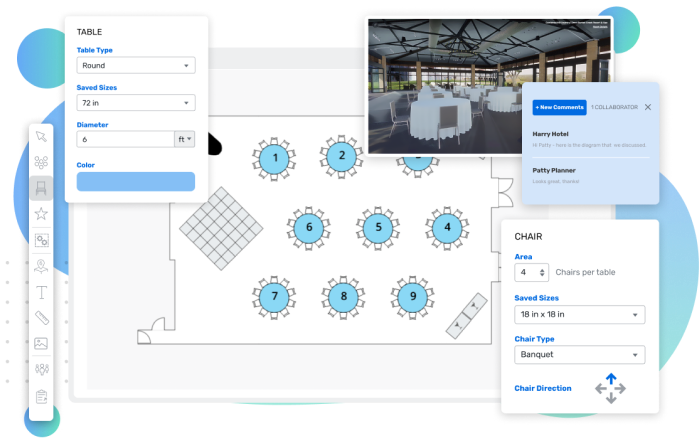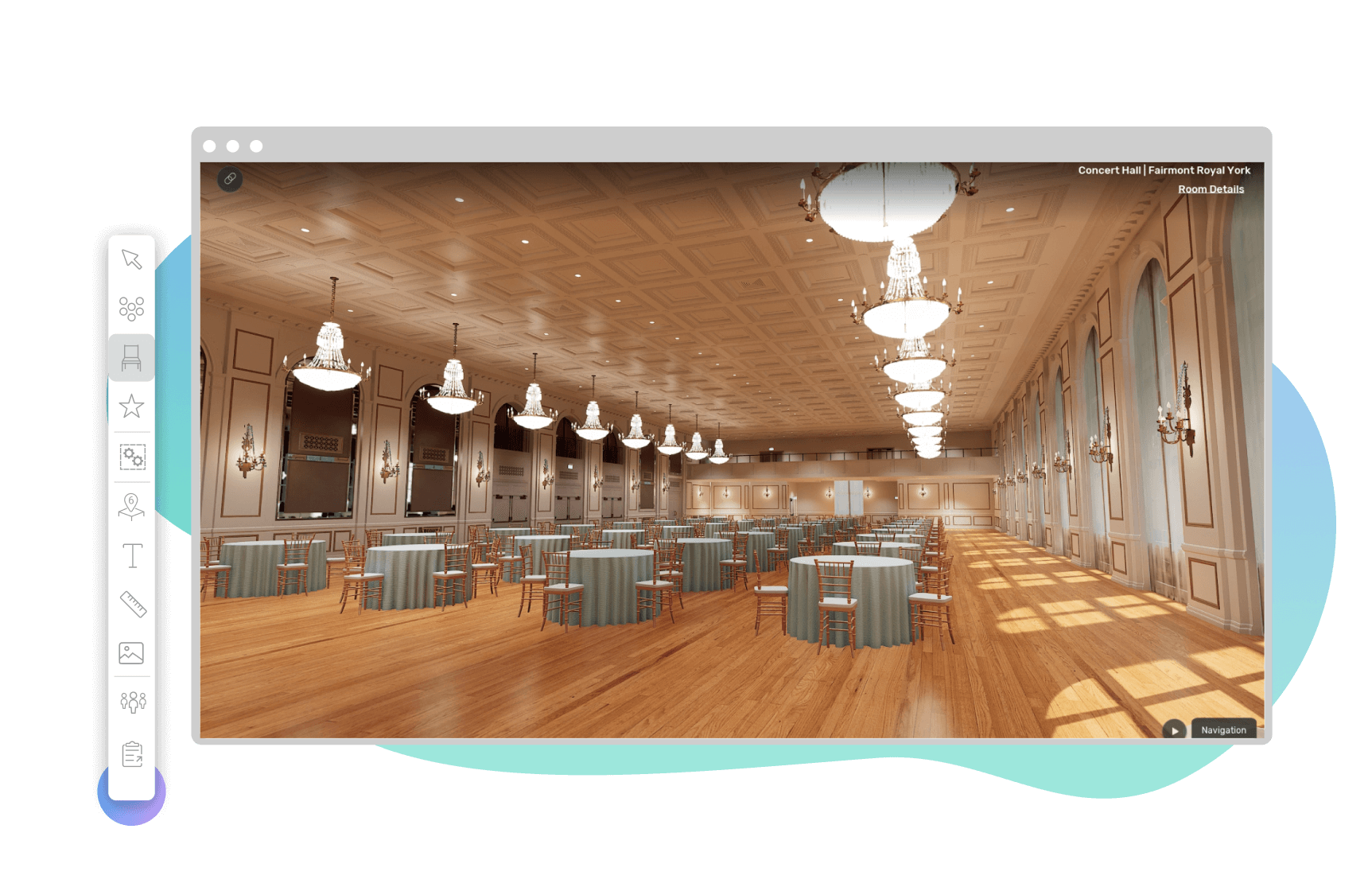Photo-Realistic 3D Diagramming
Sell a stunning vision of your event space with renderings that are accurate down to the finest detail.

Key Features
![]() To-scale floor plans
To-scale floor plans
![]() Mobile friendly
Mobile friendly
![]() Shareable
Shareable
![]() Common & custom setups
Common & custom setups
![]() Cross-platform
Cross-platform
![]() Fast Implementation
Fast Implementation
Skip the site visit
Outclass the competition in this new, remote sales environment with 3D diagrams and tours.


Keep stakeholders on the same page
View diagramming changes in real-time in 3D.
Bring your space to life
Share realistic renderings before your renovations are even completed.

Plan better events with our event management software
3D & Interactive Floor Plan
Showcase your event space
Diagram Events
Design and execute successful events
Why Cvent
The resources and staying power for a lasting partnership
Trusted by 50% of the Fortune 500 companies
24/7 support from our 1,500+ customer success team
Our security and privacy teams protect your data
